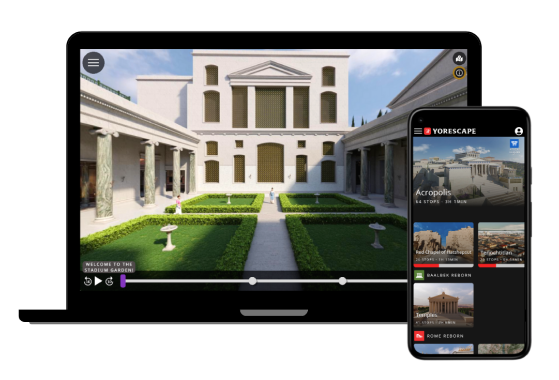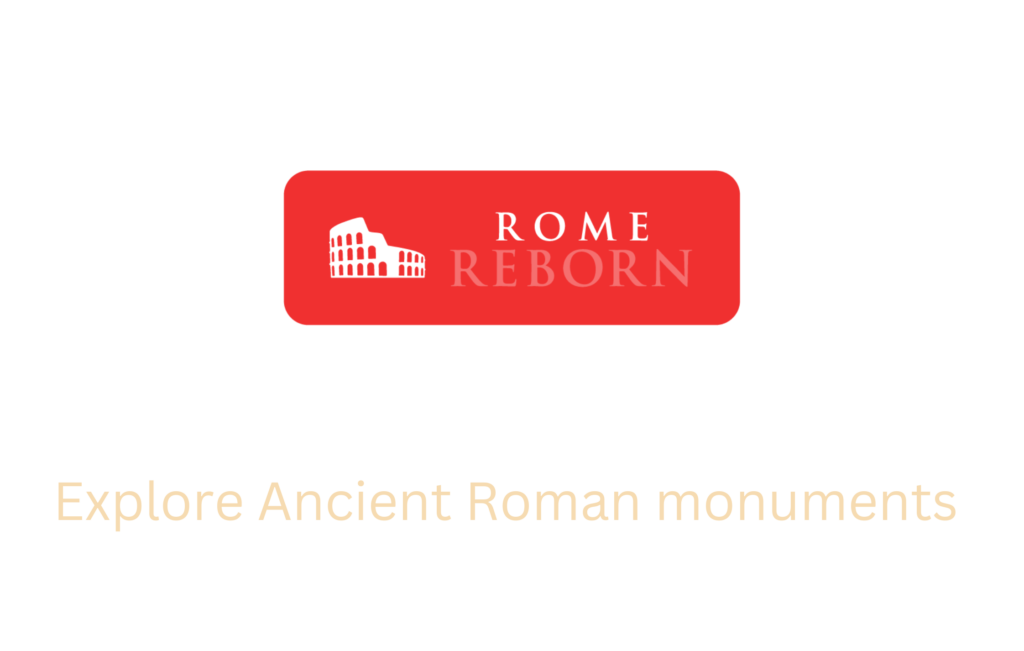
- Description
- Languages
- Credits
- Bibliography
The basilica built by the emperor Maxentius between 306 and 312 CE was a landmark of ancient Rome, for several reasons. First, it was the last civic building erected in the vicinity of the Roman Forum. Second, its design and materials, which were borrowed directly from the giant bathing complexes like the Baths of Caracalla and the Baths of Diocletian, gave it a scale and grandeur that surpassed the city’s older basilicas and rivalled even the imperial palace. Third, in an age when the empire’s center of gravity had shifted elsewhere, it also made a bold statement that Rome was still a source of political power. Finally, it served as the emperor’s “office,” where he could show himself to a large audience as the almost divine leader of his society. In this virtual tour, Flyover Zone’s Director of Content Dr. Alberto Prieto takes you through the historical and topographical context, architecture, and decoration of this extraordinary edifice, including the iconic colossal statue of Constantine the Great now in the Capitoline Museums.
Audio: English
Subtitles: English
Producer:
Bernard Frischer
Project Manager:
Alberto Prieto
Tour Guide/Narration:
Alberto Prieto
Scientific Advisors:
Amanda Claridge
Bernard Frischer
Paolo Liverani
C. Brian Rose
Russell Scott
Barry Strauss
Pier Luigi Tucci
Script:
Alberto Prieto
3D Modeling:
Lasha Tshkondia
Art Direction:
Mohamed Abdelaziz
Contributors:
John Pollini
Image Credits:
Panoramic photograph of the basilica today su concessione del Ministero della Cultura – Parco Archeologico del Colosseo
The photograph of the colossal portrait bust of Constantine (bequest of Mary Clark Thompson, 1923; Accession No. 26.229) is courtesy of the Metropolitan Museum of Art, New York: www.metmuseum.org.
Created By:
Flyover Zone
Special Thanks:
Luise Albrecht
ArcTron 3D GmbH
- L. Albrecht, “Die Gewölbe der Maxentiusbasilika. Neue Ergebnisse aus den Fragmentuntersuchungen,” in Bericht über die 44. Tagung für Ausgrabungswissenschaft und Bauforschung (vom 24. bis 28. Mai 2006 in Breslau; Stuttgart: Koldewey- Gesellschaft, 2008), 107-117.
- A. Albuerne and M. Williams, “The Deformations of the Barrel Vaults of the Basilica of Maxentius,” in Taller, Longer, Lighter: Meeting Growing Demands with Limited Resources (IABSE-IASS 2011 London symposium; 35th annual symposium of IABSE; 52nd annual Symposium of IASS incorporating the 6th International Conference on Space Structures; London, September 20-23, 2011; London: Hemming Group, 2011).
- A. Albuerne, M. Williams, and J. DeLaine, “On the As-Built Geometry of the Vaults of the Basilica of Maxentius,” in R. Carvais et al. (eds.), Nuts & Bolts of Construction History: Culture, Technology and Society (Proceedings of the Fourth International Conference on Construction History, Paris, 3-7 July 2012; Paris: Picard, 2012), 299-306.
- C. M. Amici, “The Basilica of Maxentius in Rome. Innovative Solutions in the Organisation of Construction Process,” in Proceedings of the Second International Congress on Construction History (Queens' College, Cambridge University, 29th March – 2nd April 2006; Ascot: Construction History Society, 2006), 167-178.
- C. M. Amici, “Dal progetto al monumento,” in C. Giavarini (ed.), La basilica di Massenzio. Il monumento, i materiali, le strutture, la stabilità (Rome: “L’Erma” di Bretschneider, 2005), 21-74.
- S. Buranelli Le Pera and L. D'Elia, “«Sacred Way»: note topografiche.” Bullettino della Commissione Archeologica Comunale di Roma 91.2 (1986): 241-262.
- G. Calabresi and M. Fattorini, “Il sottosuolo e le fondazioni,” in C. Giavarini (ed.), La basilica di Massenzio. Il monumento, i materiali, le strutture, la stabilità (Rome: “L’Erma” di Bretschneider, 2005), 75-91.
- A. Carè, L'ornato architettonico della Basilica di Massenzio. (Studia archaeologica vol. 138.) Rome: "L'Erma" di Bretschneider, 2005.
- F. Coarelli, “Praefectura urbana,” in E. M. Steinby, ed., Lexicon Topographicum Urbis Romae vol. IV: P-S (Rome: Edizioni Quasar 1999), 159-160.
- F. Coarelli, “Basilica Constantiniana, Basilica Nova,” in E. M. Steinby, ed., Lexicon Topographicum Urbis Romae vol. I: A-C (Rome: Edizioni Quasar 1993), 170-173.
- M. Cullhed, Conservator urbis suae. Studies in the Politics and Propaganda of the Emperor Maxentius. (Acta Instituti Romani Regni Sueciae, Series 8, Vol. XX.) Stockholm: Svenska Institutet i Rom, 1994.
- M. Döring-Williams and L. Albrecht, “Magnifice construxerat: Die Innenausstattung der Maxentiusbasilika in Rom,“ in V. Ruppiené (ed.), Stone and Splendor: Interior Decorations in Late-antique Palaces and Villas (Proceedings of a Workshop, Trier, 25-26 April 2019; Forschungen zu spätrömischen Residenzen 1; Wiesbaden: Harrassowitz, 2021), 155-175.
- M. Döring-Williams and L. Albrecht, “Die Nordapsis der Maxentiusbasilika. Eine Neuinterpretation der Baubefunde,” in K. Piesker and U. Wulf-Rheidt (eds.), Umgebaut. Umbau-, Umnutzungs- und Umwertungsprozesse in der antiken Architektur (Internationales Kolloquium in Berlin vom 21.-24. Februar 2018 veranstaltet vom Architekturreferat des DAI; Regensburg: Schnell & Steiner, 2020), 365-382.
- M. Döring-Williams and L. Albrecht, “Die Maxentiusbasilika als Ruine in Spätantike und Mittelalter,” in B. Perlich and G. van Tussenbroek (eds.), Mittelalterliche Architektur. Bau und Umbau, Reparatur und Transformation (Petersberg: Michael lmhof Verlag, 2010), 195-218.
- C. Giavarini, “Inquadramento generale,” in C. Giavarini (ed.), La basilica di Massenzio. Il monumento, i materiali, le strutture, la stabilità (Rome: “L’Erma” di Bretschneider, 2005), 11-20.
- C. Giavarini, “I materiali,” in C. Giavarini (ed.), La basilica di Massenzio. Il monumento, i materiali, le strutture, la stabilità (Rome: “L’Erma” di Bretschneider, 2005), 93-123.
- G. Kalas, The Restoration of the Roman Forum in Late Antiquity: Transforming Public Space. Austin: University of Texas Press, 2015.
L. C. Lancaster, Concrete Vaulted Construction in Rome: Innovations in Context. Cambridge: Cambridge University Press, 2005. - R. Meneghini, “La trasformazione dello spazio architettonico del foro di Cesare nella tarda antichità.” Scienze dell’Antichità 16 (Rome: Edizioni Quasar 2011), 503-512.
- A. Minoprio, “A Restoration of the Basilica of Constantine, Rome.” Papers of the British School at Rome 12 (1932): 1-25.
- S. F. Ostrow, “Paul V, the Column of the Virgin, and the New Pax Romana.” Journal of the Society of Architectural Historians 69.3 (2010): 352-377.
- C. Parisi Presicce, “Costantino come Giove. Proposta di ricostruzione grafica del colosso acrolitico dalla Basilica Costantiniana.” Bullettino della Commissione Archeologica Comunale di Roma 107 (2006): 127-161.
- L. Partridge, The Art of the Renaissance in Rome 1400-1600. Upper Saddle River NJ: Prentice Hall, 1996.
- M. Piranomonte, “Horrea Piperataria,” in E. M. Steinby, ed., Lexicon Topographicum Urbis Romae vol. III: H-O (Rome: Edizioni Quasar 1996), 45-46.
- F. Salatin, “Tra memoria pagana e mito cristiano: la Basilica di Massenzio.” Revue archéologique 65.1 (2018): 91-108.
- A. Samuelli Ferretti, “Le strutture della basilica,” in C. Giavarini (ed.), La basilica di Massenzio. Il monumento, i materiali, le strutture, la stabilità (Rome: “L’Erma” di Bretschneider, 2005), 161-227.
- C. L. Stinger, The Renaissance in Rome. Bloomington: Indiana University Press, 1998.
- P. L. Tucci, “Galen’s Storeroom, Rome’s Libraries, and the Fire of A.D. 192.” Journal of Roman Archaeology 21 (2008): 133-149.
- E. R. Varner, “Maxentius, Constantine, and Hadrian: Images and the Expropriation of Imperial Identity,” in S. Birk, T. Myrup Kristensen, and B. Poulsen (eds.), Using Images in Late Antiquity (Oxford: Oxbow Books, 2014), 48-77.
- H. Ziemssen, "Der Herrscher im Tempel. Bild und Inszenierung im kaiserzeitlichen Rom," in O. Dally, S. Moraw, and H. Ziemssen (eds.), Bild – Raum – Handlung. Perspektiven der Archäologie (Topoi. Berlin Studies of the Ancient World 11; Berlin and Boston: De Gruyter, 2012), 137-166.
- H. Ziemssen, “Die Kaiserresidenz Rom in der Zeit der Tetrarchie: Architektur und Zeremoniell (306–312 n. Chr.),“ in T. Fuhrer (ed.), Rom und Mailand in der Spätantike. Repräsentationen städtischer Räume in Literatur, Architektur und Kunst (Topoi. Berlin Studies of the Ancient World 4; Berlin 2011), 87–110.
- H. Ziemssen, “Palast und städtischer Raum. Wandel und Kontinuität des römischen Stadtzentrums (1.—4. Jh. n. Chr.).“ Hephaistos 26 (2008): 189-204.

Subscribe to our Newsletter
Receive updates and exclusive promotions from Flyover Zone







